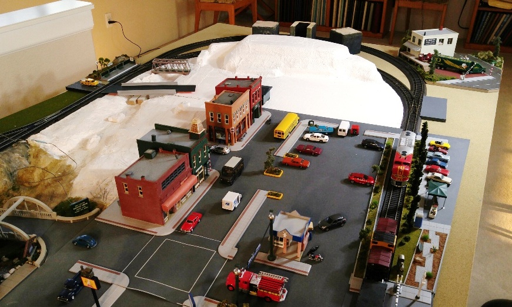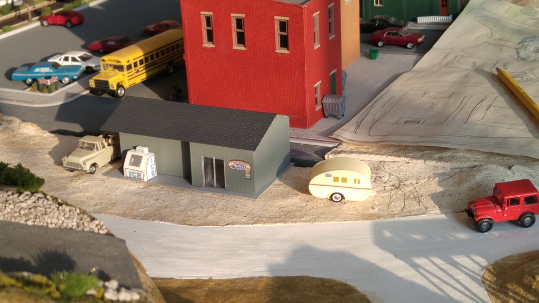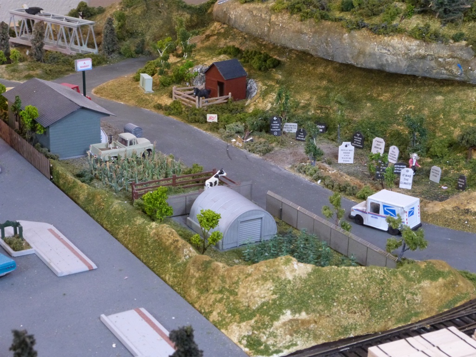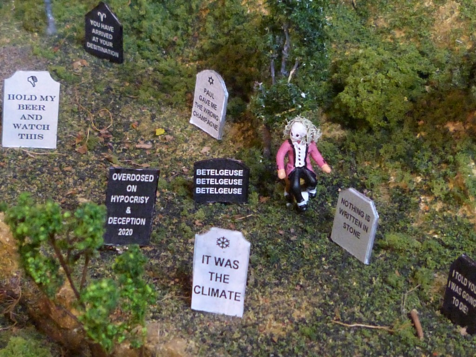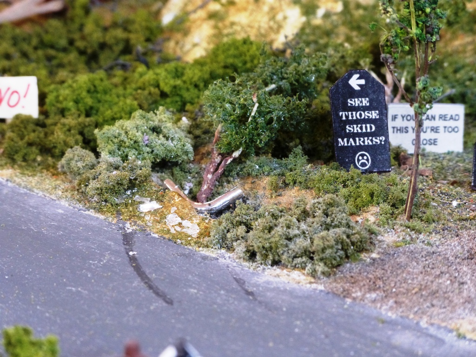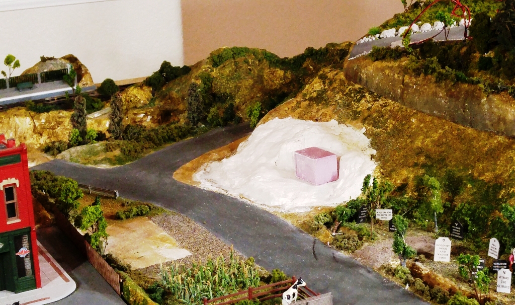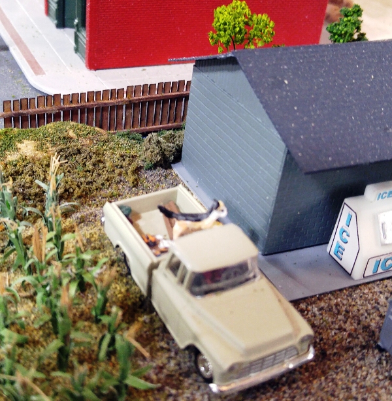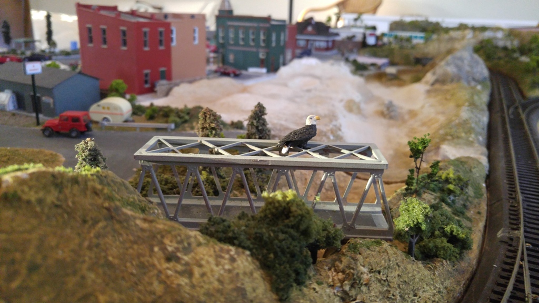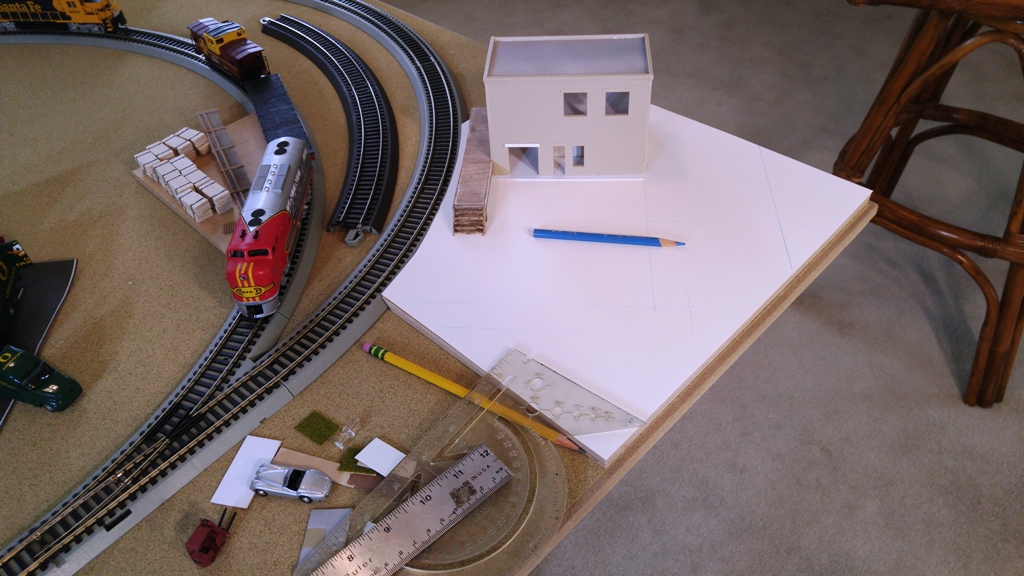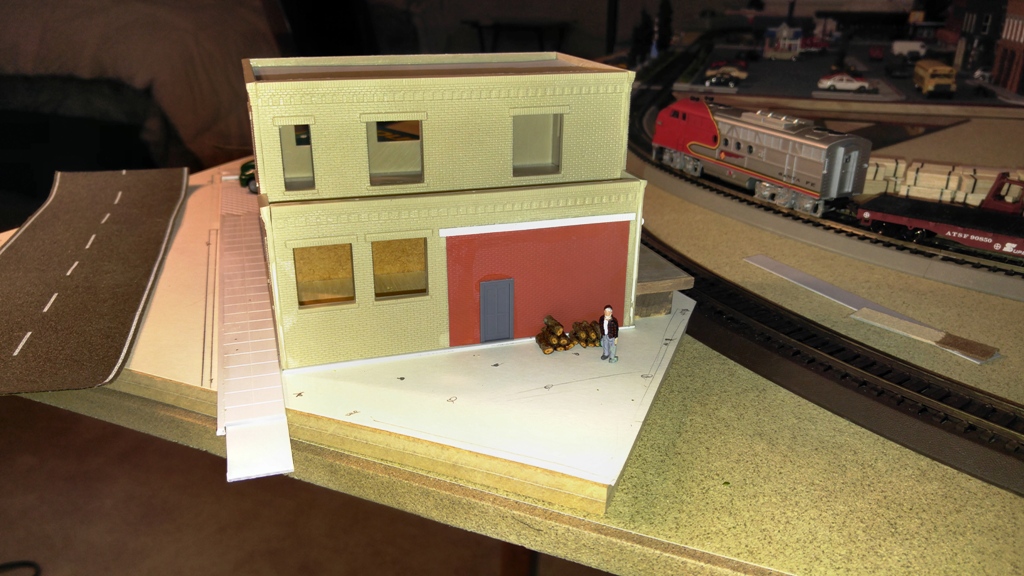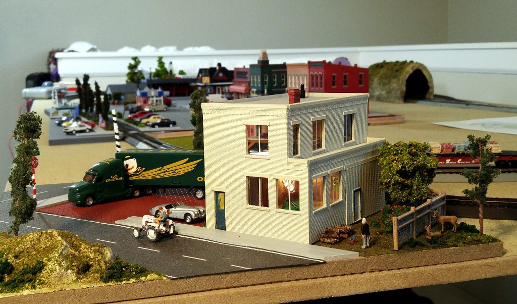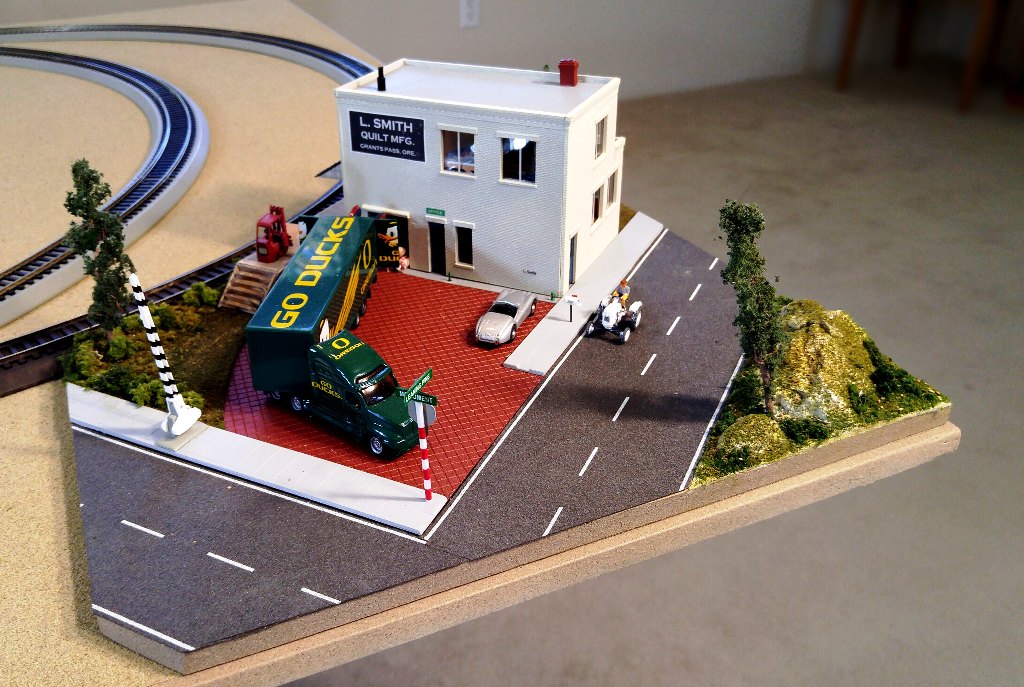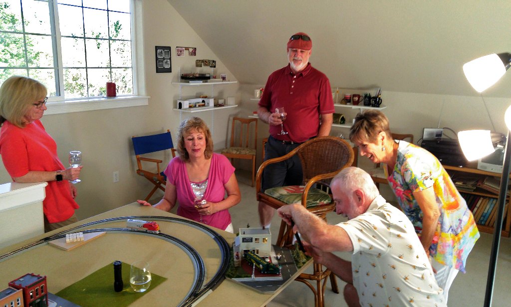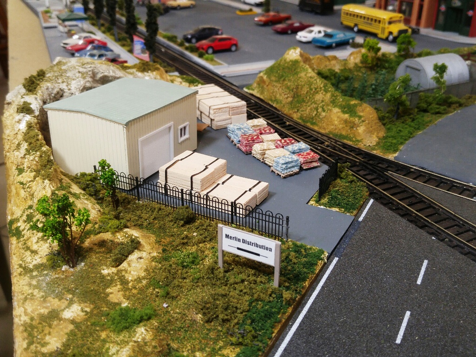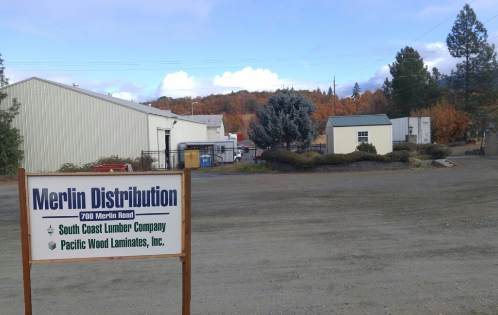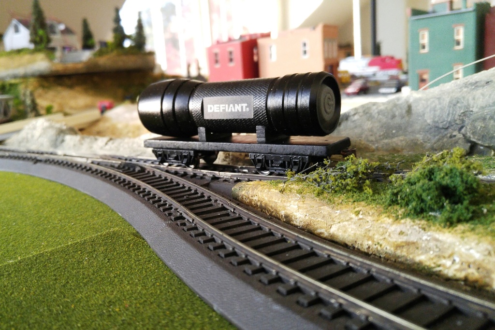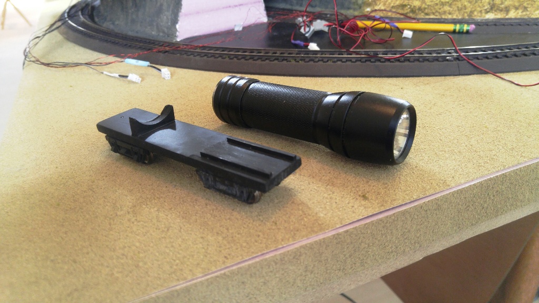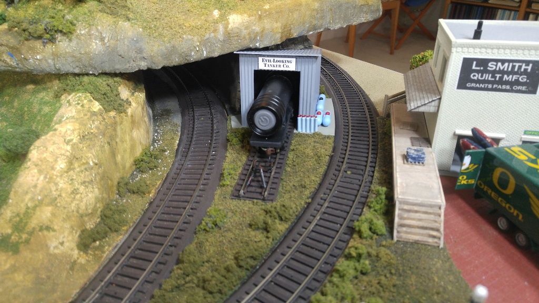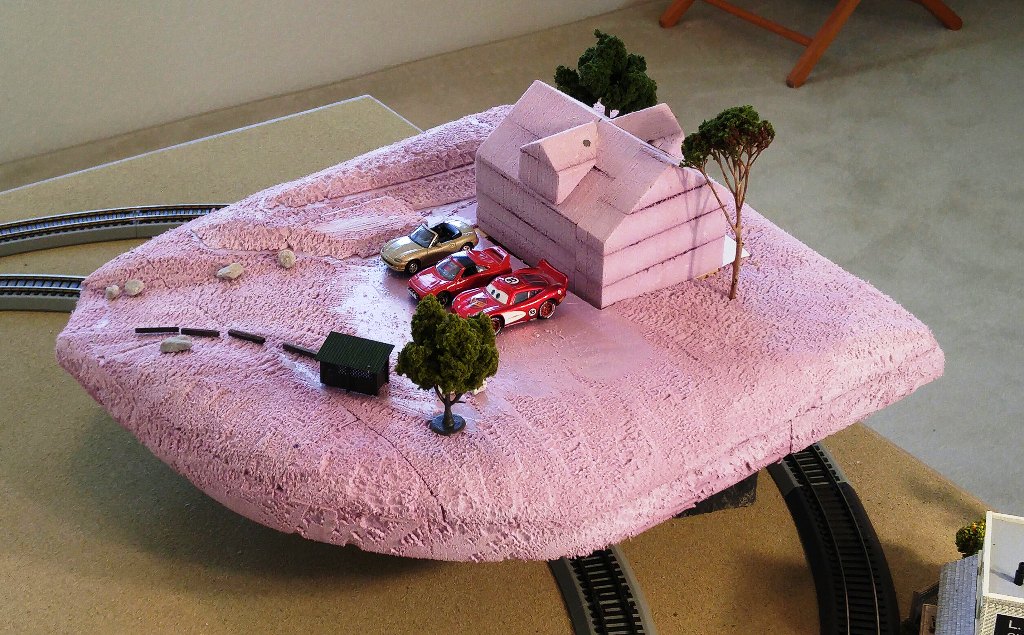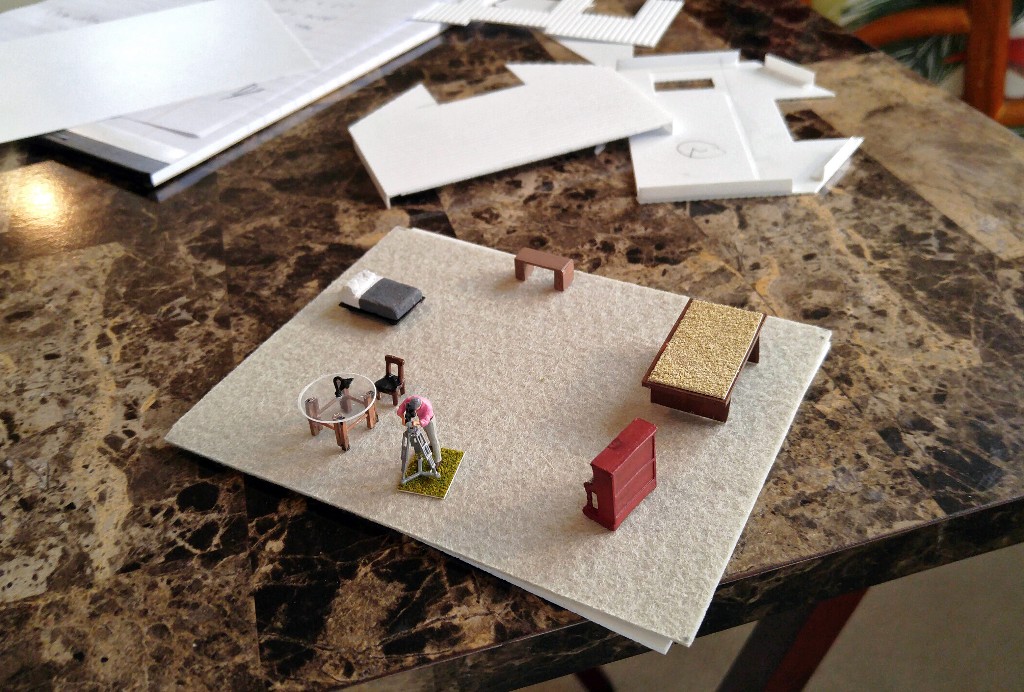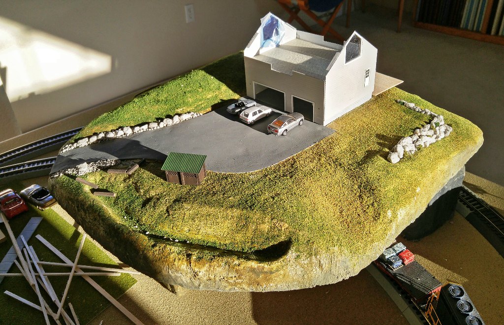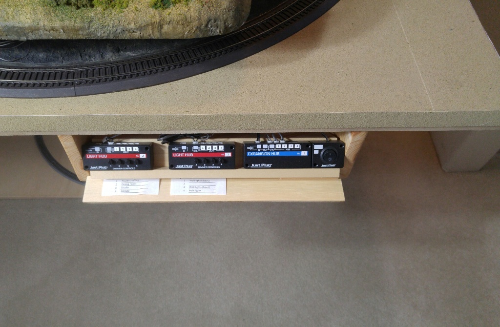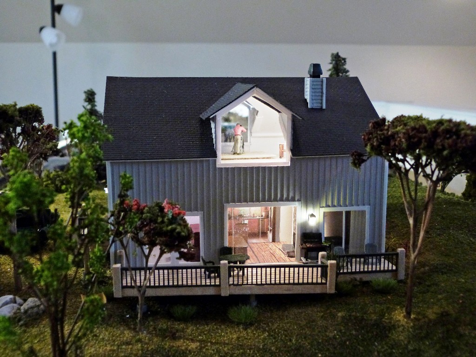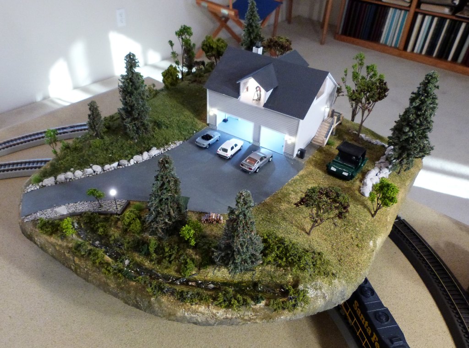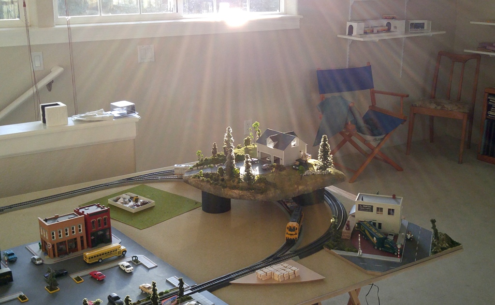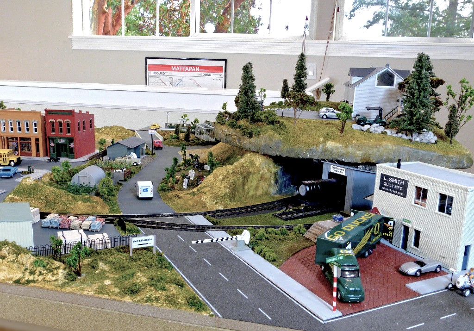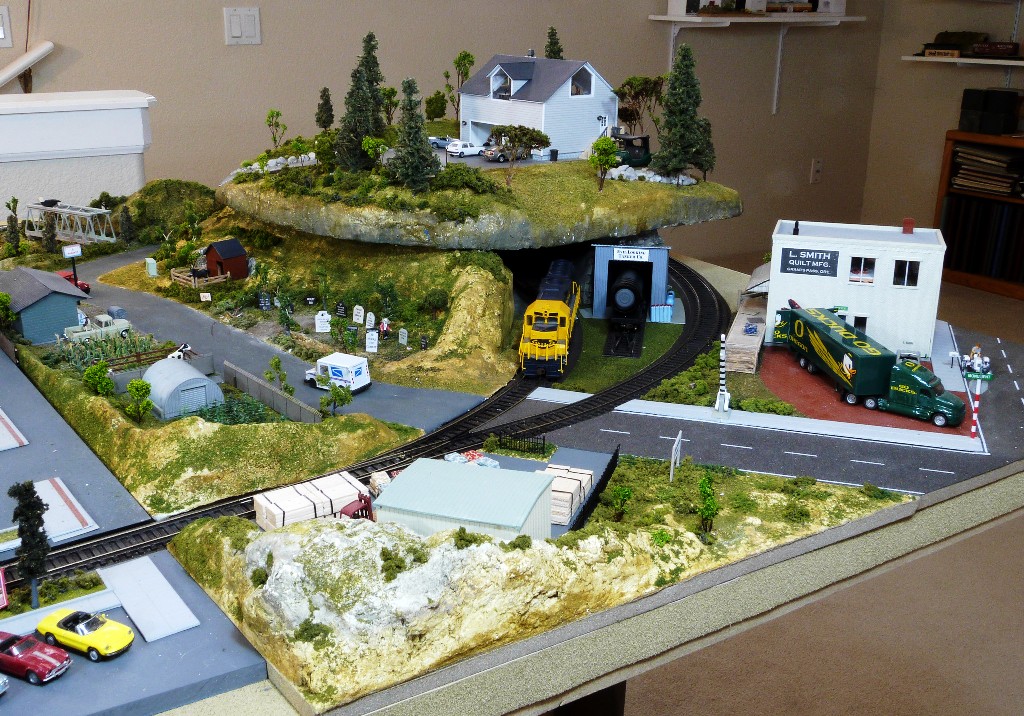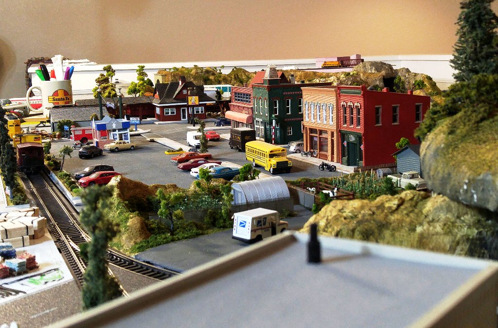3.
Rural Area
The Rural area consists of several structures in Merlin as well as on Upper River Road, the road on the way to my house from downtown. As it's about five miles long and lined with interesting structures, I had to choose just a few to inhabit the area on my layout. (Selective compression at work.)
Also included is Pauley's house - well, an abstract version of it.
First on the road (Merlin will be covered next) is a marijuana farm (there are actually several large ones along the way) followed by a cow pasture and a cornfield.
On the other side of the street is a cemetery. Funny - while working on the cemetery in my upstairs studio, I couldn't help but think about the movie Beetlejuice – so I had to include him. My tombstones contain a few personal messages.
This is going to sound weird, but I wanted to include a car or truck which crashed into the drainage ditch on the side of the road – it happens often around here. But it seemed a bit cynical. Instead, when I added the cemetery, I made a subtle reference to an unfortunate nearby crash scene.
Here's a funny tidbit. I was looking for an appropriate way to model shattered glass at the accident scene. I happen to be driving down the road that I was modeling, and saw a pane of glass in the middle of the road a few hundred feet from its intended placement on the layout. (It had apparently fallen out of a pickup.) I stopped and picked up a small piece. And yes, those are the tiny bits of glass on the layout (not really visible in the photo).
A horse corral and market complete the structures on the road. Unlike in the real world, my Upper River Road leads to a bridge across the river – and into a 1960's trolley station.

